GYM DESIGNER FOR HOTELS, RESORTS & REAL ESTATE DEVELOPMENTS
AWARD-WINNING GYM DESIGN FOR YOUR FUTURE GYM, HOTEL & FITNESS CENTER
Client list

Alpine Start Developments, Celina, Texas, USA

Ikos Odisia Resort, Corfu
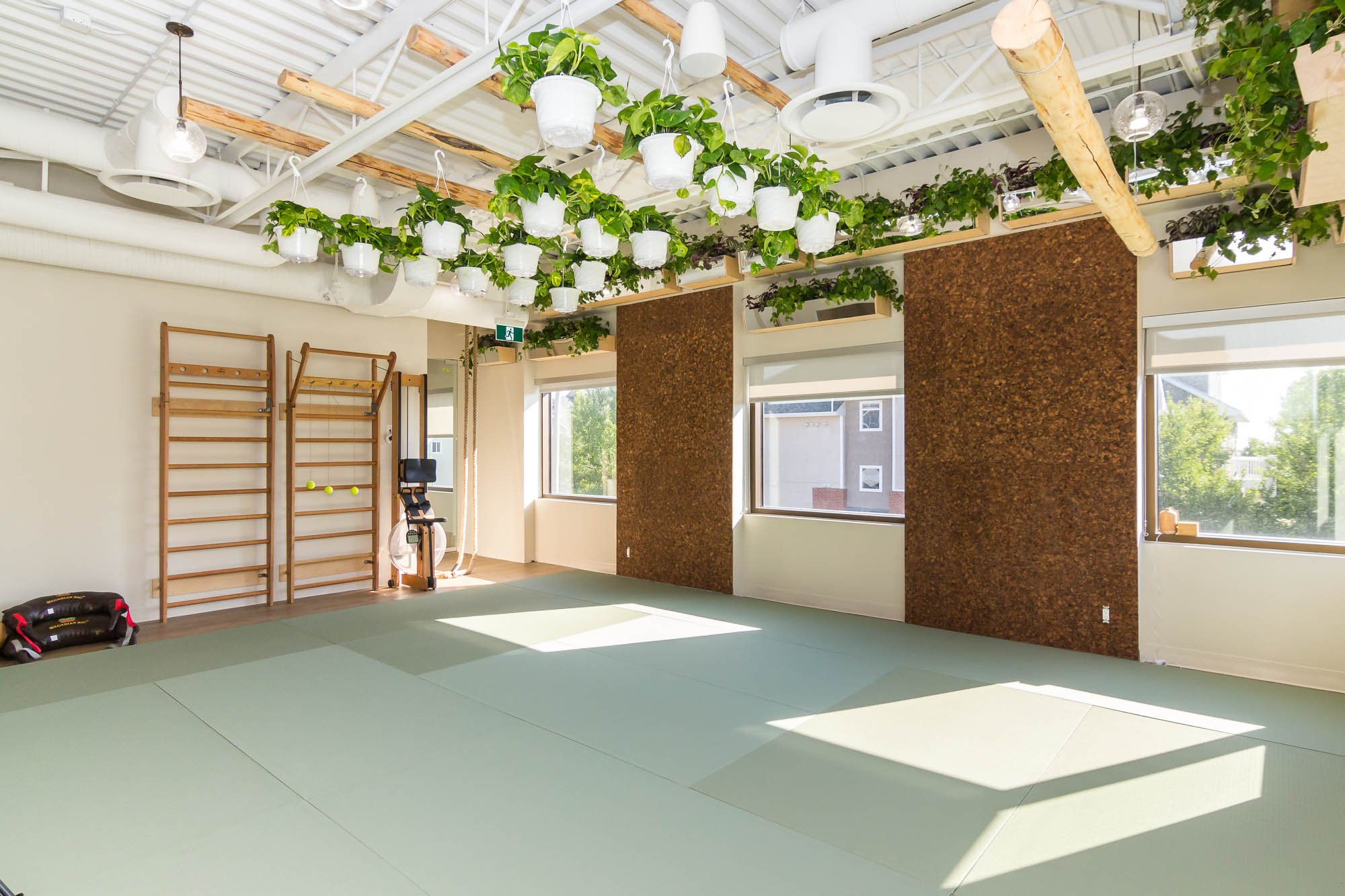
NaturalWay movement studio, Calgary, Canada
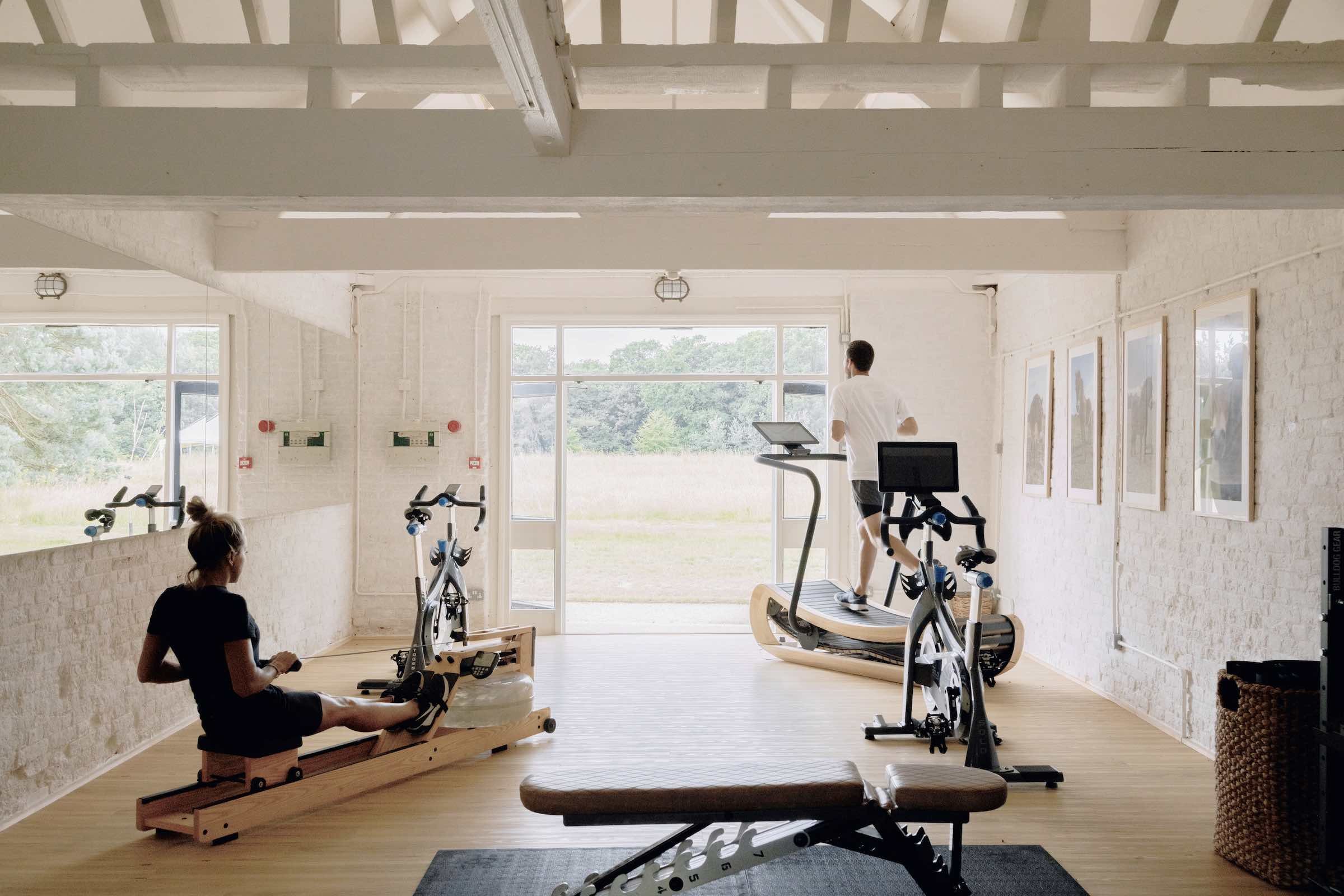
Fritton Lake Hotel gym UK - Edvinas Bruzas photography
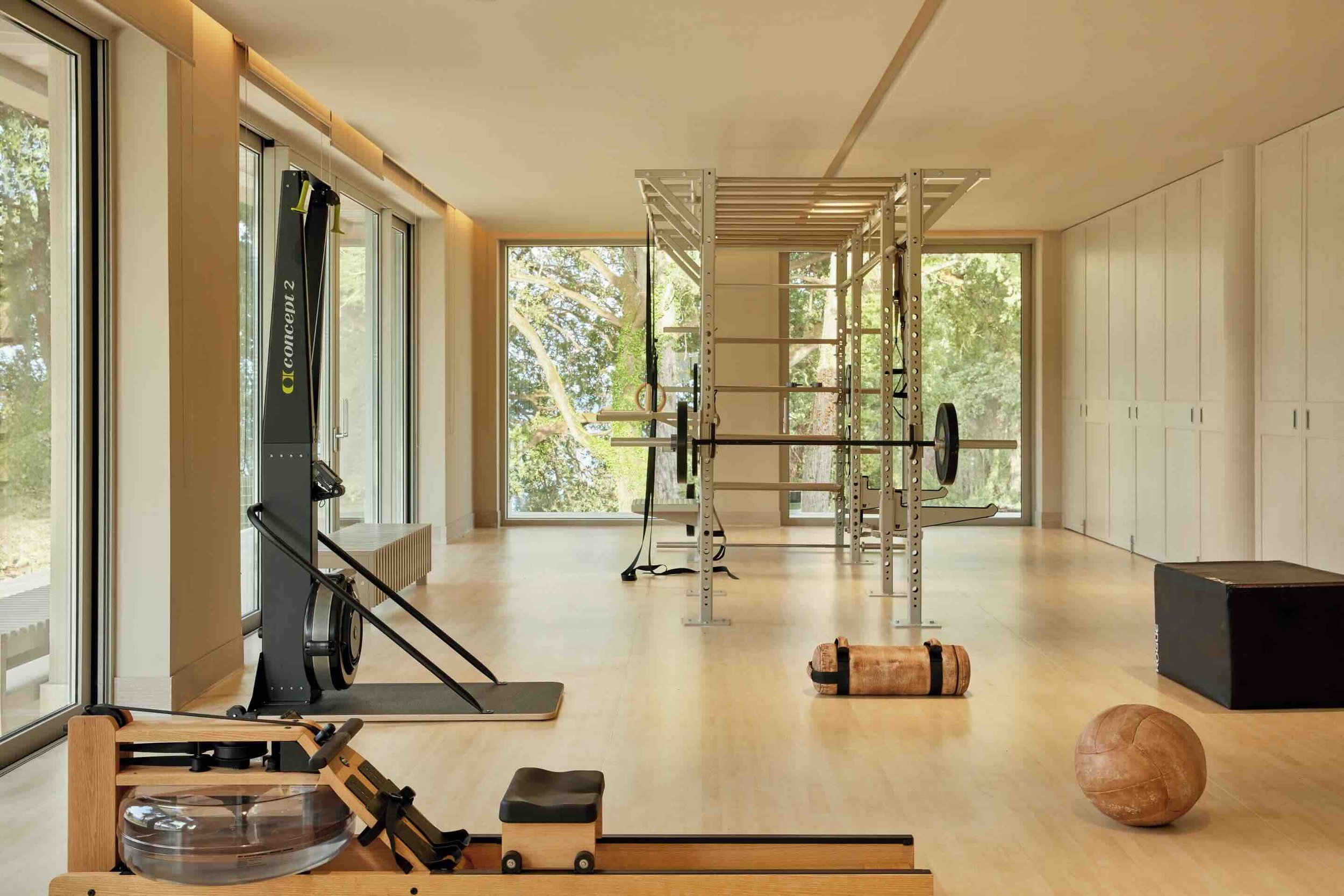
Ikos Odisia Resort, Corfu
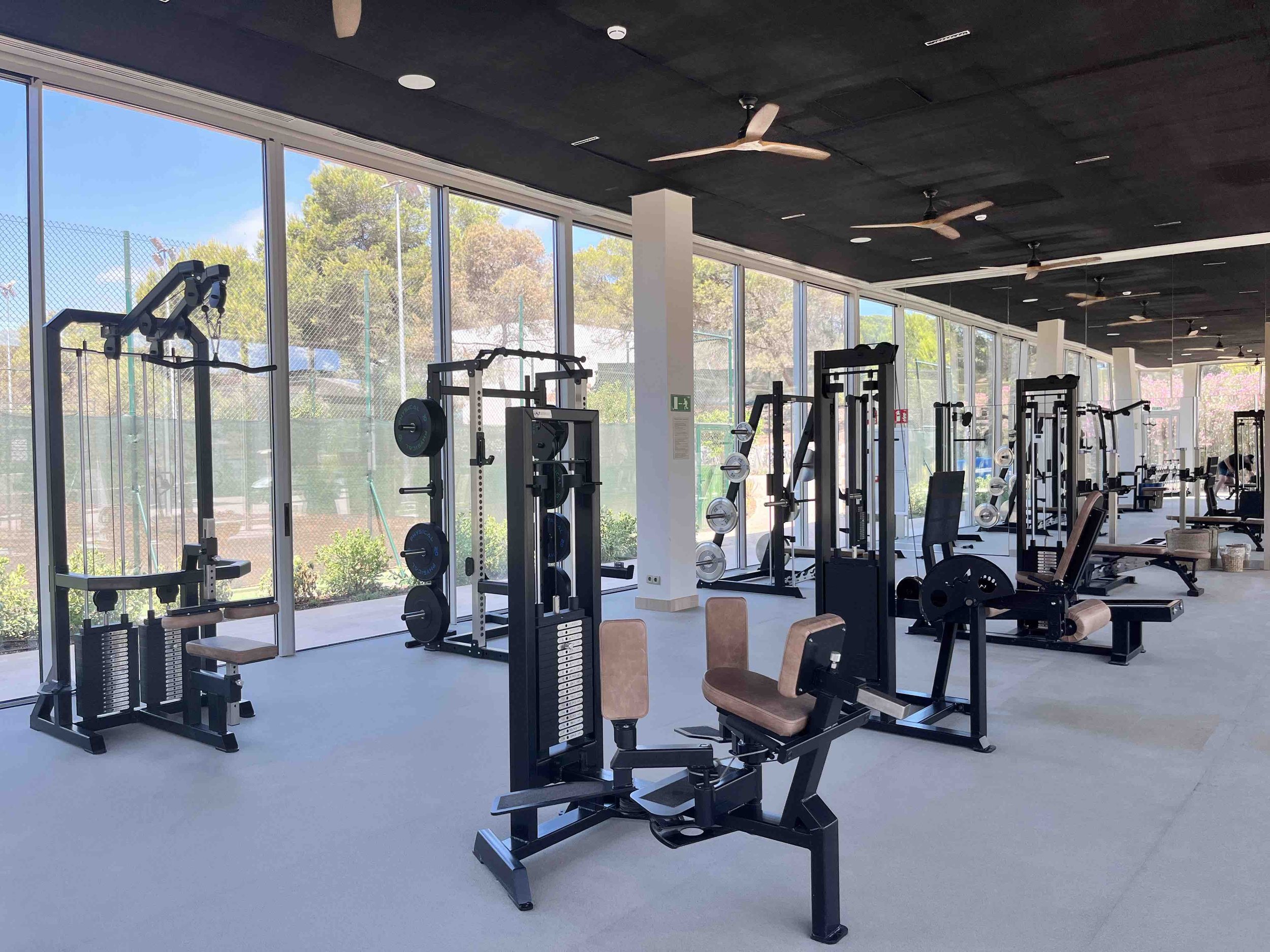
Ikos Porto Petro Resort gym, Mallorca, Spain
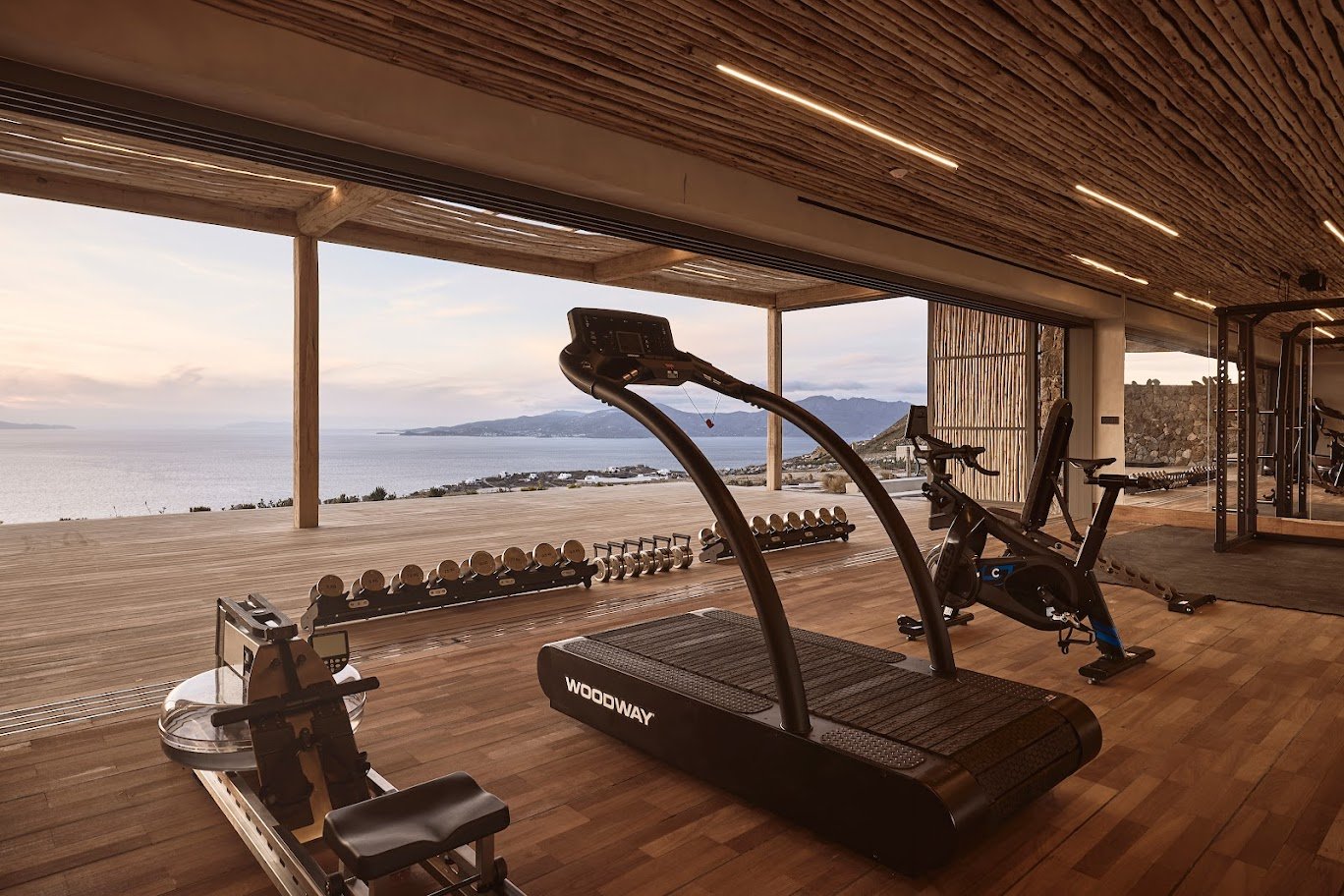
private villa gym, Mykonos, Greece
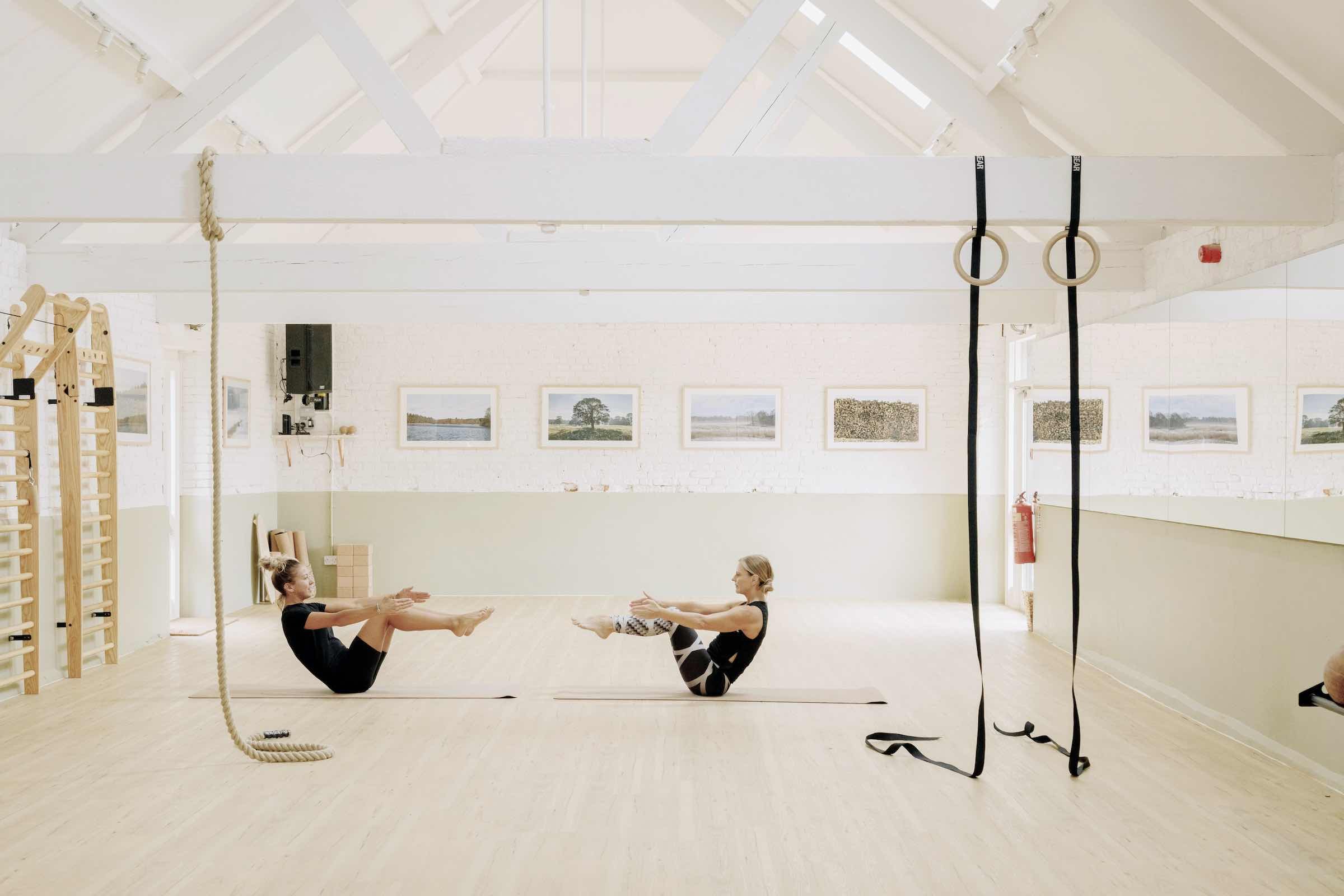
Fritton Lake Hotel gym UK - Edvinas Bruzas photography

Sani Resort gym, Greece
gym design with style & soul

Carnegie Mellon University Qatar

Carnegie Mellon University Qatar
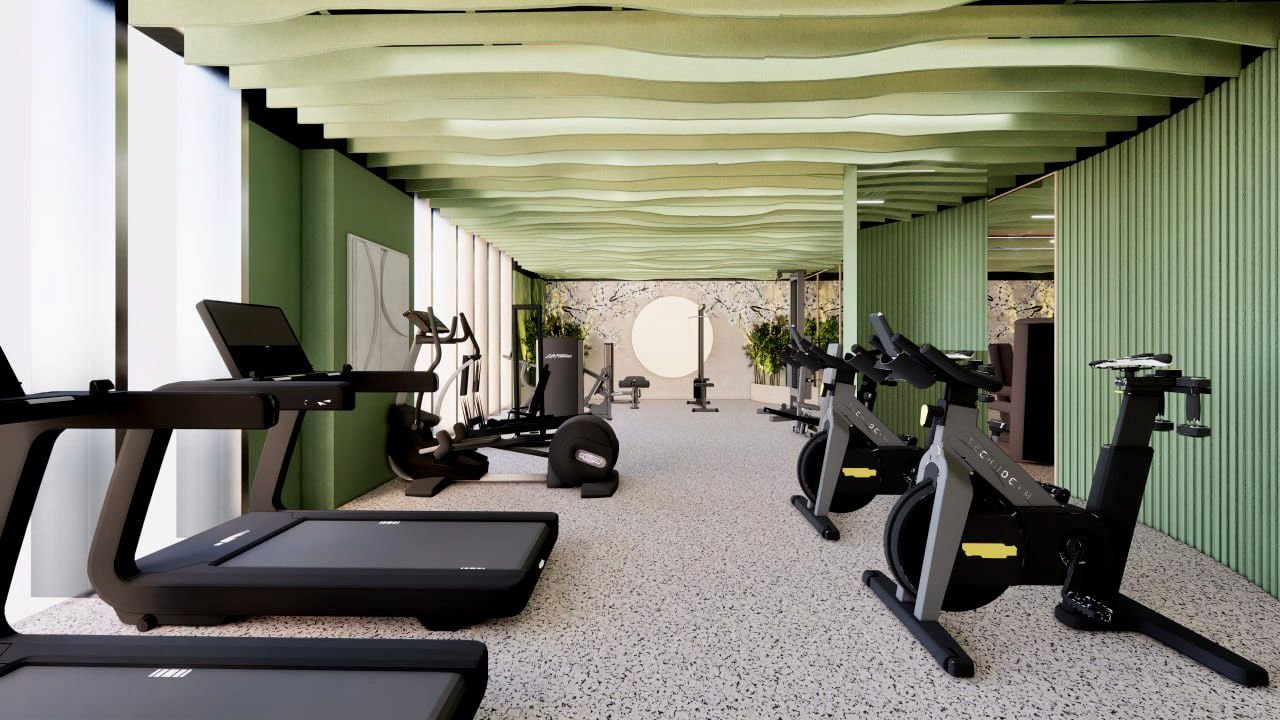
Fusion Students Birmingham, UK
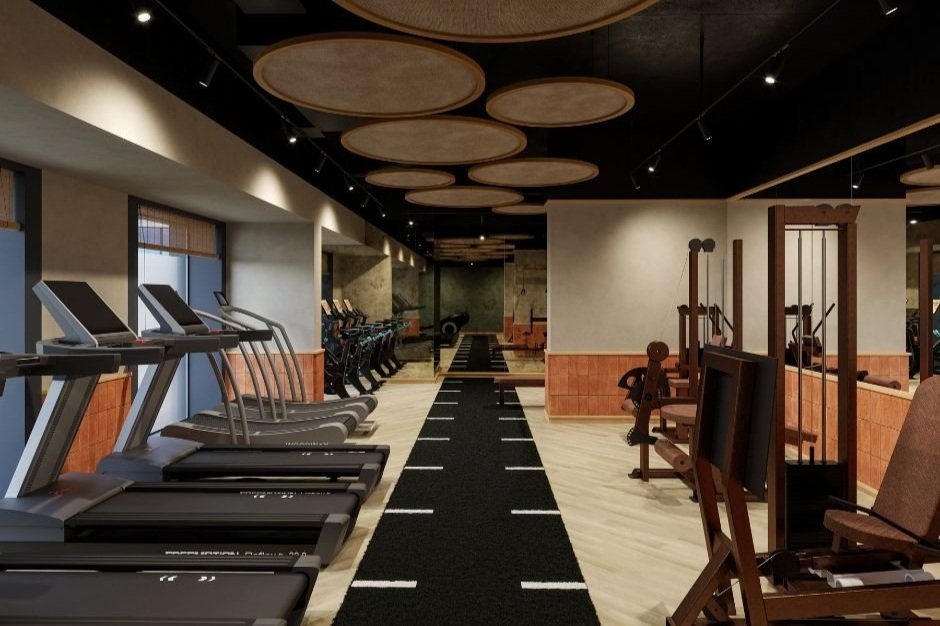
Fusion Students, London, UK
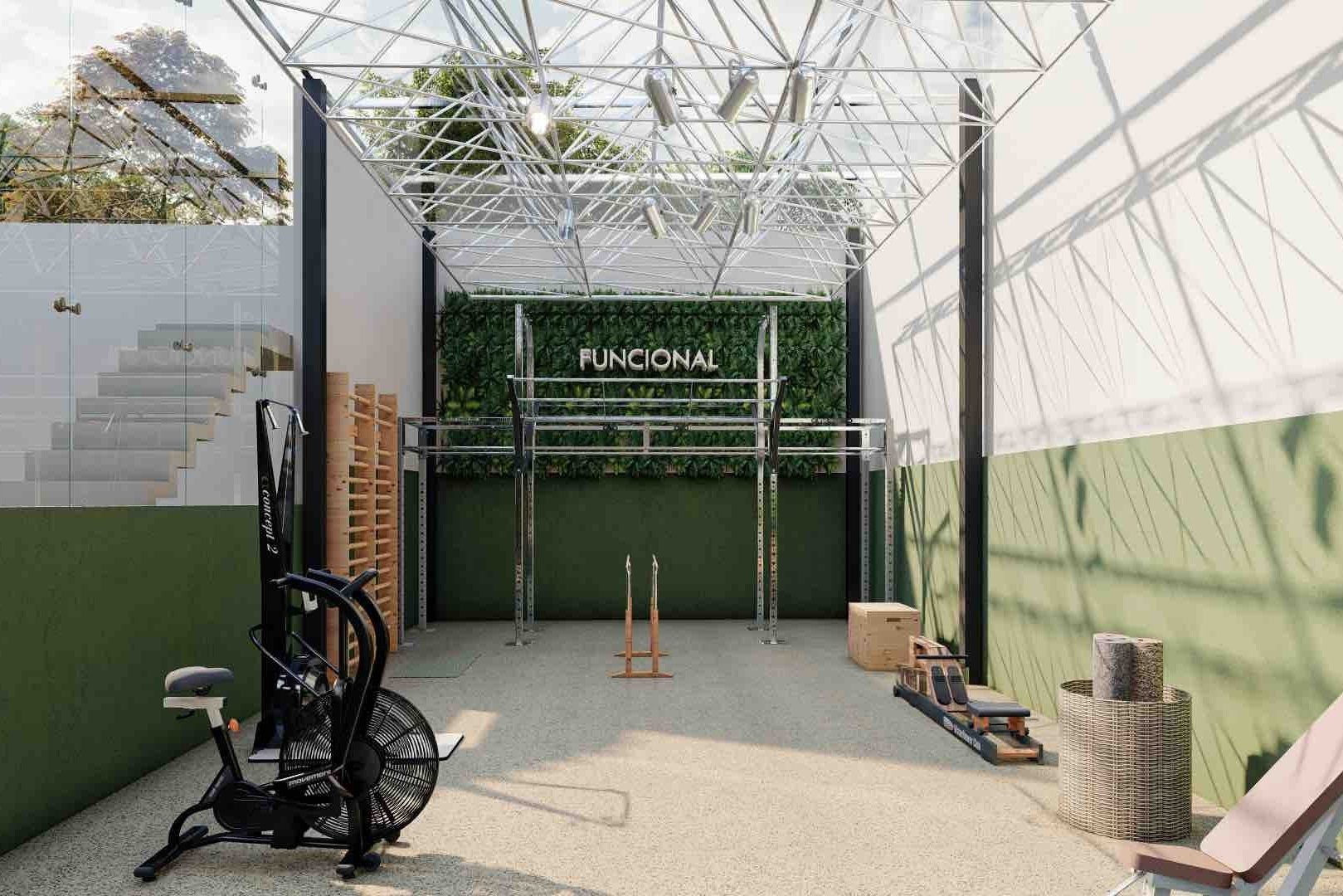
Concept design for a gym brand in Spain
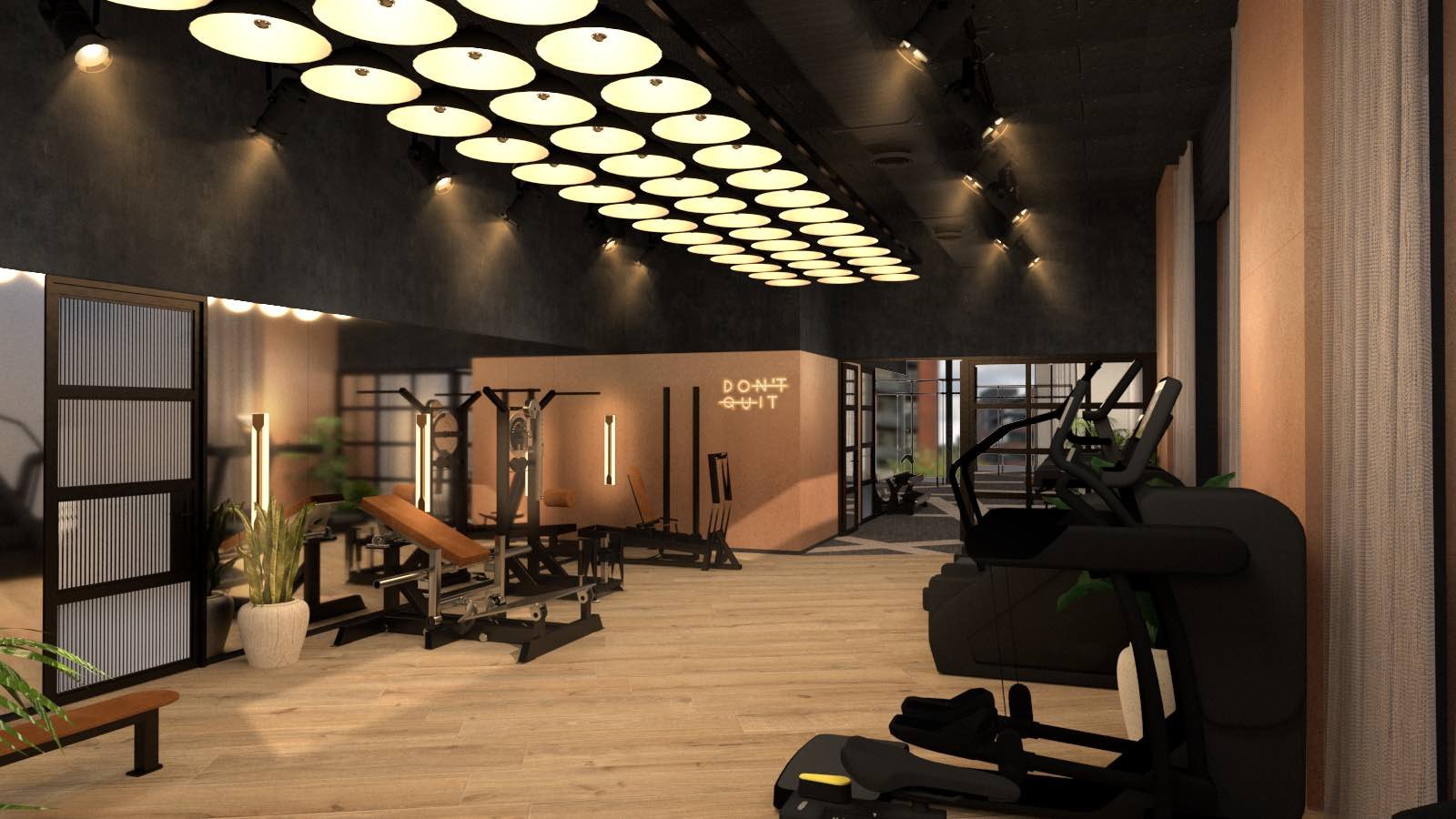
Fusion Students, Manchester, UK
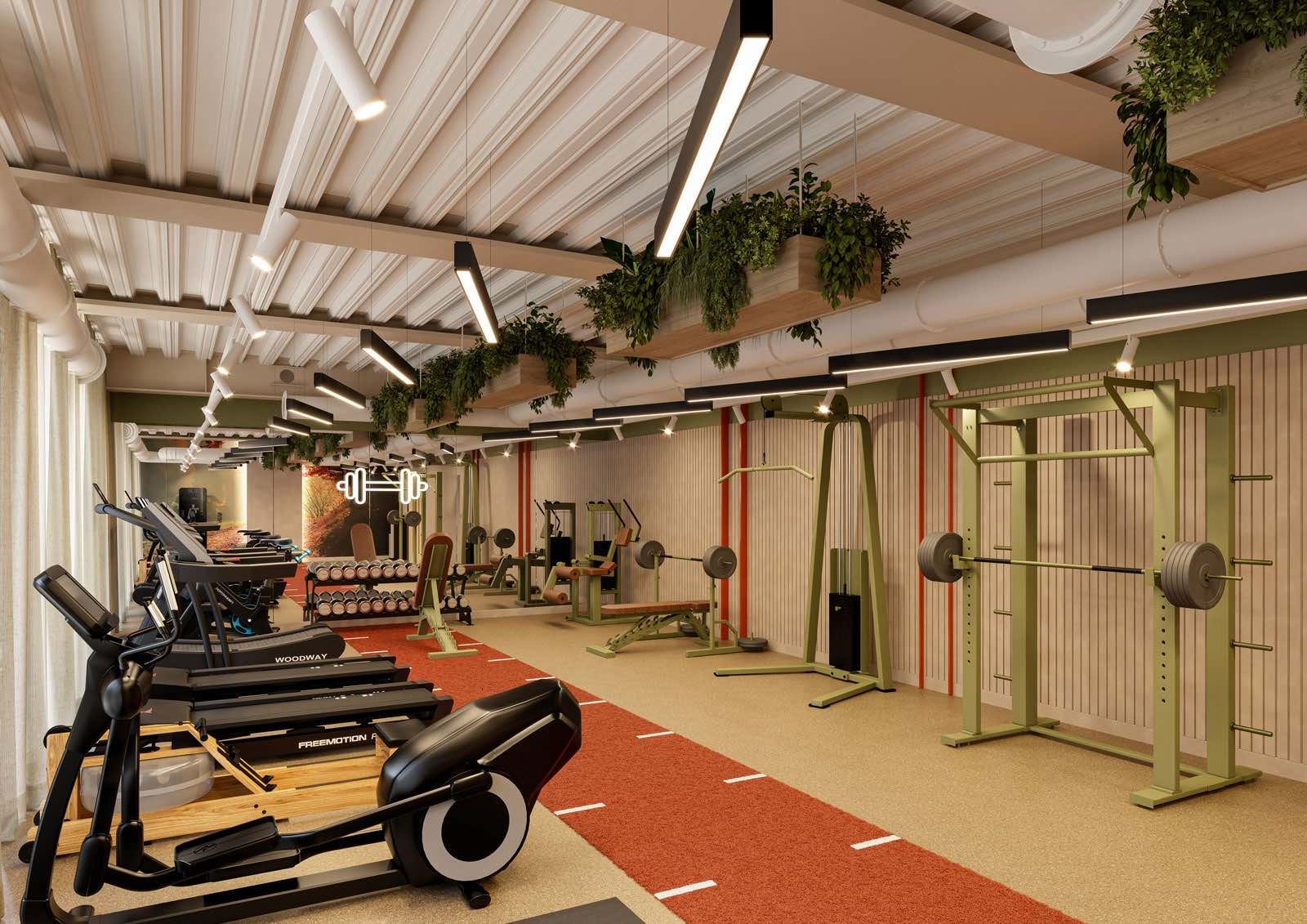
Fusion Students, Nottingham, UK
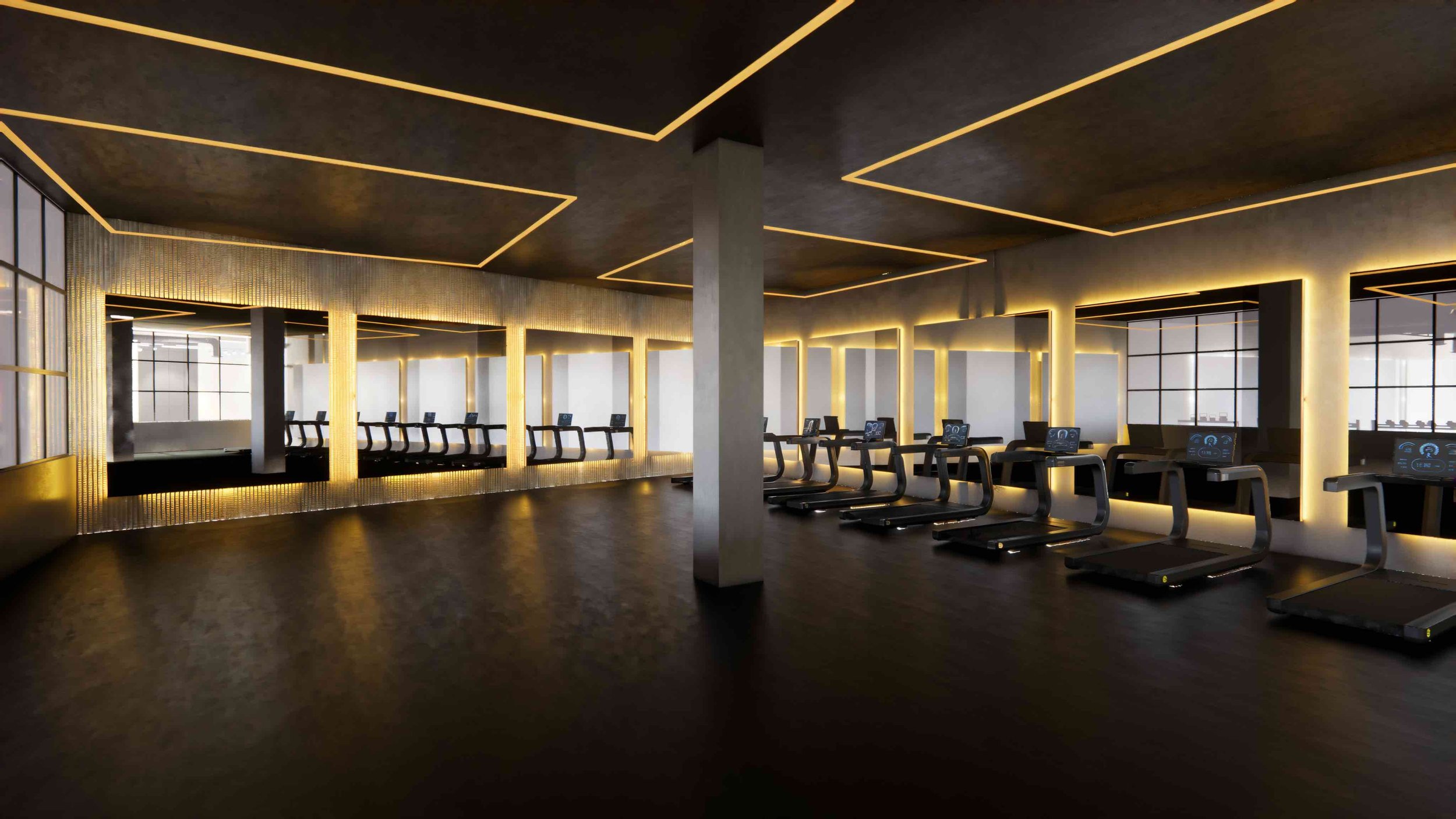
HIIT studio, Marbella, Spain
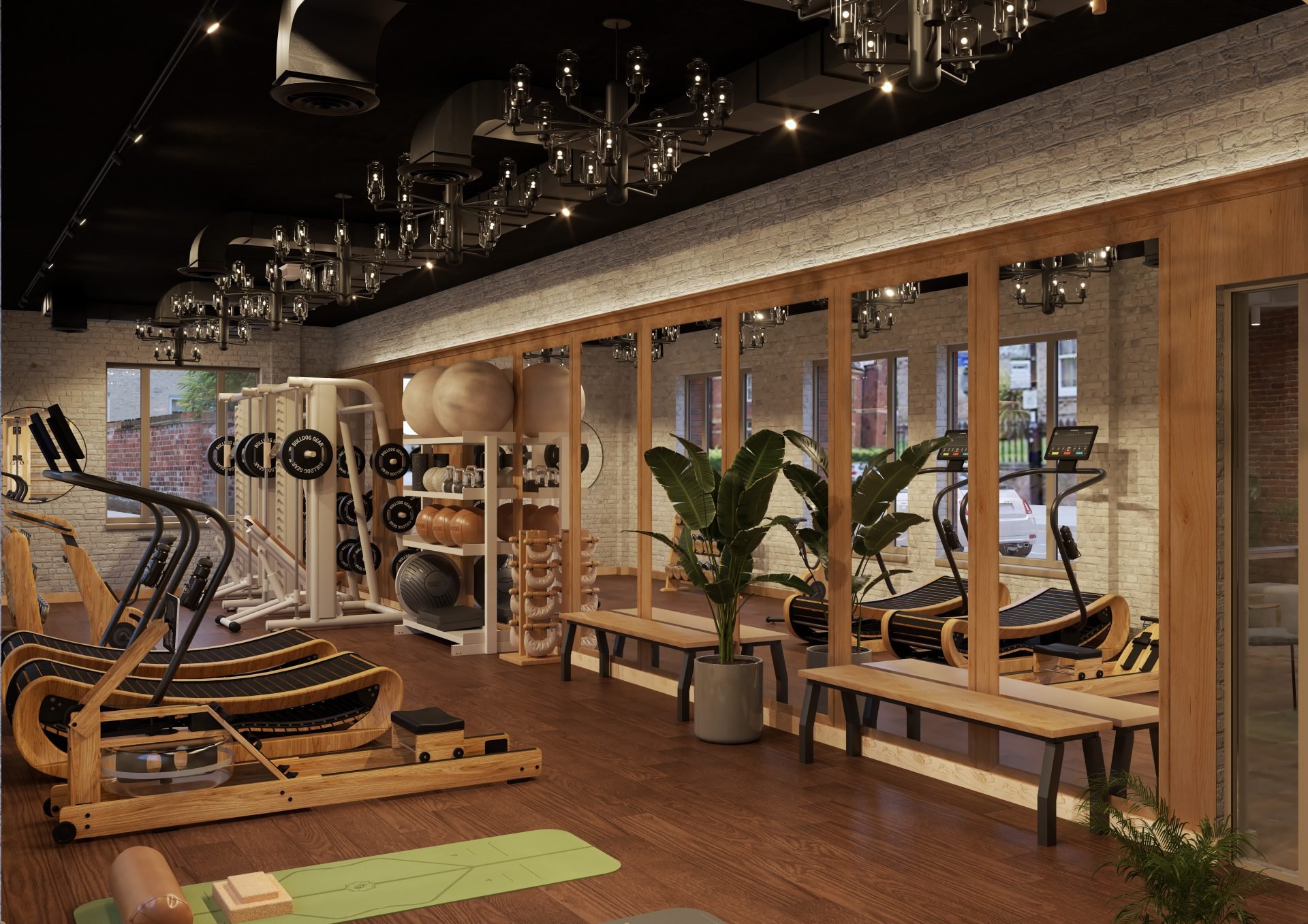
Fusion Students York, UK
DESIGN MOODBOARDS
Our design process always starts with an in-depth interview to understand the client’s vision and objectives. From there we develop an initial moodboard for the new gym, yoga or spa space. In some cases we collaborate with project architects responsible for an entire resort or multi-family residential development.
In other instances, we are given full creative freedom to design the ideal space based on the client vision, site context and gym concept in question. Either way, a moodboard helps ensure the training space has a visual cohesion from day one.
flexing industry trends
gym REFERENCE IMAGES
Do you have an existing dream facility that needs new gym layout ideas? Or plans for a new training space that requires a gym floor plan, interior design, gym equipment selection and guidance on how to integrate the latest fitness trends in programming, operations and technology?
Finding (or generating with A.I.) gym interior reference images helps bring the moodboard to life in a more realistic format. Here we are evolving our creative concept beyond colours and materials into lighting ideas, as well as ceiling and wall treatments.
led by user experience
gym space planning
Whether we are the gym designer for a commercial facility, a hotel gym or home gym, taking the floor layout and carving it up into distinct training zones is a fundamental step. This requires working backwards from the type of training that we want to take place in the future gym space.
A resort gym will require an even mix of cardio, strength, functional and stretching areas, as well as a group fitness studio in order to please as many guests as possible. A luxury home gym on the other hand, would be completely personalized to a one client’s specific training protocols.
2d & 3D gym floor plans
First 2D and then 3D floor plans of a future gym go well beyond the mere room shape to show the detailed distribution of fitness equipment in each training zone. This helps a gym designer ensure adequate circulation space for user comfort, accessibility and health / safety purposes.
Our comprehensive gym design services include concept moodboards, 2D layouts, 3D visualizations, lighting plans, power/data plans, gym equipment specifications, finishes specifications (flooring, walls, ceilings), and detailed design drawings.
light me up baby
GYM lighting
Never underestimate the role of lighting in an effective home gym, boutique fitness studio, hotel gym or commercial facility context, especially in lower-ground settings with no direct natural light. Long before final installation you’ll want a lighting plan in place.
Beyond illumination for health and safety purposes, it’s likely your dream gym will require some combination of track lighting, hidden LED back lights, creative LED ceiling lights and light panels in the ceiling.
gym EQUIPMENT selection
Not only do we curate bespoke gym equipment lists for each client according to budget, available space, target market, location, sustainability concerns, training typologies and product quality, we also collaborate with trusted manufacturers to customize products to our specifictions.
We are not aligned with any one fitness equipment brand nor are we incentivized to increase your budget spend; on the contrary, as a neutral gym consultant we are a trusted advisor ensuring a project is delivered on time on under budget.
GYM DESIGNER ARTICLES
biofit gym design glossary
-
A cardio-light or sometimes even cardio-free gym with an extensive range of isolation weight machines, dumbbells, kettlebells and, most likely, various sources of protein in the retail corner.
-
If a commercial gym is a catch-all term for generalist gym facilities then boutique fitness is about focusing on one particular slice of the market and delivering that to a high standard. Concepts include spinning studios, HIIT studios, calisthenics studios, rowing studios and so on.
-
Essentially any gym that is not in a hotel, resort or office, and operates on a commercial basis, selling day passes, monthly memberships and group sessions. A commercial gym may offer supplementary facilities such as a sauna, steam room, pool and health bar.
-
An official CrossFit affiliate gym is referred to as a ‘Box’, presumably as the original business concept was a box-shaped garage gym in California where the equipment was minimal, and a few gym tiles laid out on the floor likely sufficed.
-
Despite common misconceptions, this is in fact about a magical combination of fitness industry, gym equipment and interior design expertise. Most companies will have 1-2 of this holy trinity in-house. Settle for nothing less than all 3-in-1.
-
The layout of a gym space into schematic areas divided by training style and equipment genre, for example cardio, yoga / stretching, functional training, strength machines, and so on.
-
The essential pieces of home gym equipment remain the classics -an exercise mat, a bench, two or three sets of dumbbells in various weights, a heavy and a light kettlebell, and a range of exercise bands.
-
An increasingly important part of the guest experience for many hotels, especially those catering to a health-conscious or business traveler segment. Key equipment will include treadmills and spin bikes, free weights, exercise benches and stretching mats.
-
More commonly referred to as a residential development gym in the UK, the US-term multi-family residential equates to a development with multiple units for sale, rather than a single-family development. For real estate developers intent on offering a premium residential experience, an on-site gym is now an essential ingredient in ever increasing amenities list, alongside barbecue areas, kids play areas, a cinema room and a coworking space.
-
A resort gym, as opposed to a hotel gym, is likely to have guests in residence for at least 3 nights, possibly up to 14 nights in some circumstances. This means greater variety is needed when it comes to not just the fitness facilities on offer but the fitness classes and outdoor activities that compliment it too. Resort gyms tend to be larger in size and receive higher guest usage figures than smaller, less impressive hotel gyms that may be little more than a box-ticking exercise for the hotel owners.
-
Designing for the Purpose Built Student Accommodation (PBSA) segment means a fairly limited floor space but a rare degree of creativity in terms of interior design that would be unthinkable in more corporate gym brand contexts. Two key concepts we consider crucial for a student demographic are ‘smart’ gym equipment / virtual trainer software and sustainability, by combining these two factors we can tailor the gym experience to the values, beliefs and expectations of Gen Z.
-
Also known as an eco gym or green gym, the sustainable gym remains something of a mythical concept that few even bother to take into consideration when conceptualising a new gym concept and yet… it isn’t all that far off, or needn’t be. A local procurement policy for major items such as equipment and flooring is a good place to start, as is a specification for green and healthy materials in the interior fit-out such as cork, bamboo and wood.
-
We would typically include a large cardio zone, a strength training area with selectorized machines as well as squat racks and free weights. A stretching area with mobility equipment is now essential, as is a group fitness studio or two for instructor-led activities such as yoga, mat pilates and HIIT training. A functional rig with rings, suspension trainers and calisthenics bars completes the picture.
CONTACT US:
Office address: Montoya, Carrer d’Avila 32, Barcelona 08012, Espana
Registered address: 86-90 Paul Street, London EC2A 4NE, UK








